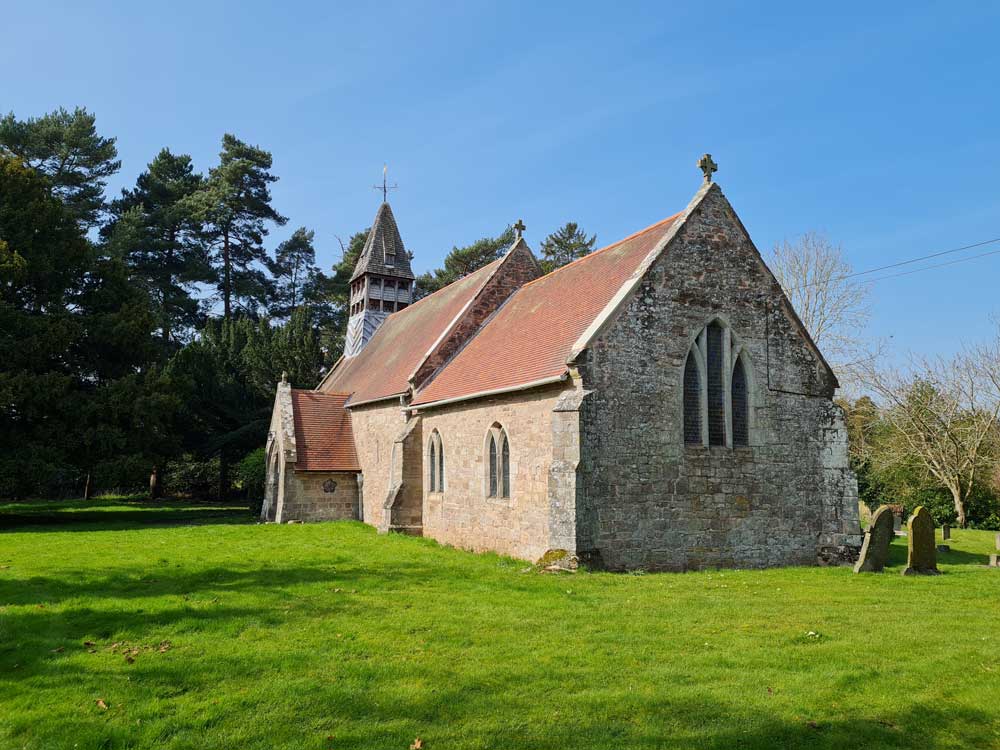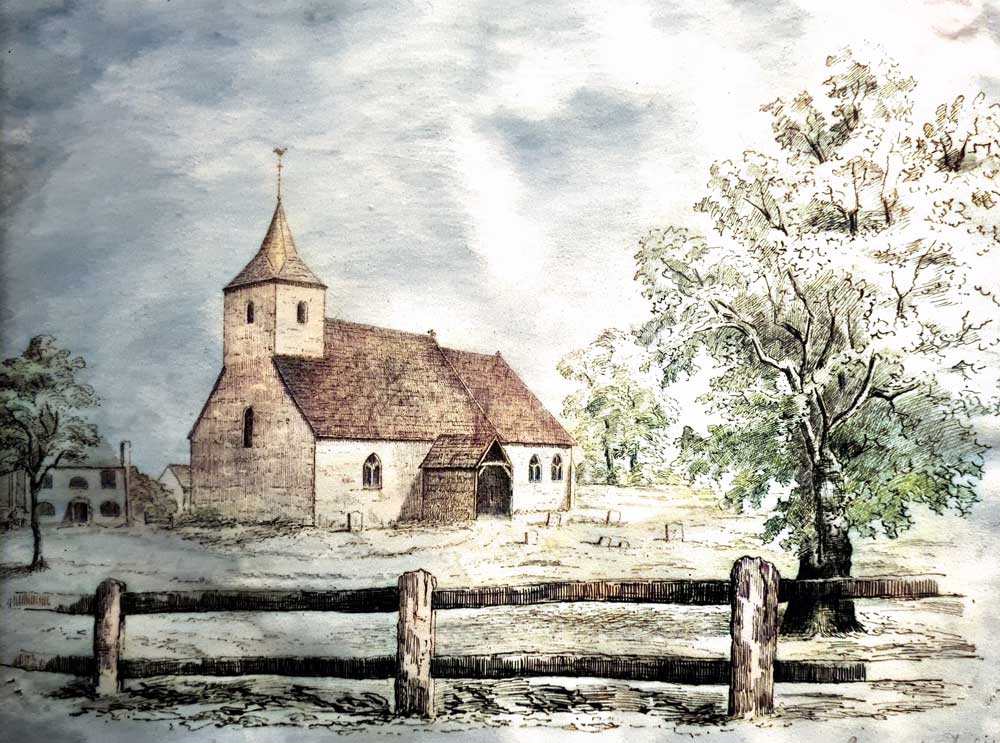 |
Here I have taken a view of St. Luke's Church [22nd March, 2022] showing the church facing South- East, the entrance porch and the tower.
A beautiful hidden gem in the Herefordshire countryside, here there are several gravestones of ancestors of the Bayliss family.
Use forward backward arrows below, or click on each photo to go forwards.
Information on St Luke's Church, Ullingswick, Herefordshire. - Information as given in the church pamphlet - published June 1987.
ST LUKE'S CHURCH ULLINGSWICK, HEREFORDSHIRE. - Above the Church Pre-1863 Restoration.
Ullingswick was 'an Anglo-Saxon settlement and likely to have had a church, although there is no mention of one in Domesday Book. The present church dates from the 12th century: from this period there remain two small round-headed windows in the nave and the lower part of the south doorway, along with much of the walls.
Larger windows were inserted in the 13th-I4th centuries, when the chancel was evidently refashioned and the nave probably lengthened. But the parish which this
church served was clearly never very populous or rich, and the building has remained small to this day.
In 1843 a gallery (removed 20 years later) was built at the back of the nave, to seat 20 parishioners who had no pews back of the nave, to seat 20 parishioners who had no pews allotted to them in the body of the church, and the belfry was repaired. For all this W. Griffiths, a Bodenham builder, charged £28.
In 1856 the chancel was restored and provided with a new roof at the expense of the rector. This work was followed in 1862-3 by the very substantial renovation of the rest of the church: the present bell turret, porch, nave roof, pews, many of the windows and parts of the walls date from this time. The architect was Frederick R. Kempson of Hereford
(Son of a rector of Stoke Lacy, the builders were Niblett and King and the total cost was about £600. At the reopening on 10th April 1863 the Bishop of Hereford, two arch-deacons and 26 other clergy were present. Finally a vestry was added, using materials brought from the ruined church of Avenbury, as a memorial to those who died in the Second World War.
EXTERIOR
The walls of the church are built of local stone rubble; the roofs used to be covered with stone slates but these were replaced early this century by machine-made tiles.
Outside, the most striking feature is Kempson's timber bell turret, covered with lead below and wooden shingles above, with weathercock and vane, and unmistakeably mid-Victorian. The porch is of the same period.
Two original Norman windows remain, one on the north side and one on the south. In the west wall is a restored 13th-century lancet window. The other windows in the nave are mainly Victorian, one of them replacing a former north doorway. The three-light east window of the chancel, typically Herefordshire in style, probably dates from about 1300 and the two-light side windows from rather later.
The rainwater heads are of interest: they were designed and used extensively by the 19th -century architect Henry Woodyer, who was responsible for St. Michael's Church and College at Tenbury. Their use at Ullingswick is probably explained by the fact that the rectory was rebuilt in 1857 by William Chick, who was Woodyer's clerk of works at Tembury.
In the porch are a stone mortar and an octagonal bowl of uncertain provenance which might have been a well-head.
The lych gate was erected in memory of those who fell in the First World War. On the south side of the church is a very old yew tree. Over the wall is Upper Court, stone built and dating from the 16th and 17th centuries with later alterations. Lower Court, a short distance to the east, is timber-framed and dates from the 14th-17th centuries. The rectory, across the road from the church, is now the Old Rectory, Ullingswick having been united with Ocle Pychard.
INTERIOR
The lower part of the font dates probably from the 13th century, the plain octagonal bowl being later and the cover Victorian. The two-leaf entrance door and the open pitch-pine pews date from 1862-3. At the back are two carver oak choir stalls of more recent date, and there are others in the chancel.
On the south wall is a remarkable memorial to John Hill (1590/91) of Lower Court, painted to represent a tomb-chest with effigy, the kneeling figures of his wife and children and the shrouded figures of two other children who died in infancy. Opposite Is a list of all known rectors of Ullingswick made about 30 years ago and kept up to date since. Thomas Talbot, instituted in 1739, is noteworthy for having been a founder of Hereford Infirmary (now the General Hospital).
There are five small bells, chimed from a clavier like those at Felton nearby:
Treble by Warner of London, 1877.
Second by Mears of London, 1853.
Third by Warner, 1863: this bell was added in memory of Prince Albert and bears his portrait.
Fourth by W B, a local founder known only by his initials, 1675.
Tenor by Abraham Rudhall I of Gloucester, 1700.
This miscellaneous collection of bells is much out of tune; a rhyme about them hangs on the west wall.
The carved oak screen, pulpit and lectern were given in 1904-5 in memory of the Rev. John Middleton Ware, the energetic rector here for 49 years from 1854. It was he who was responsible for renovating the church in 1856-63 and re-building and extending the rectory in 1857-64.
In the chancel the doorway and window now leading to the vestry, and the beautiful piscina in the south wall, all date from about 1300. The Tudor-style recess. nearby is apparently the remains of a fireplace.
In the 19th-century renovation the walls were stripped of their plaster, the present wide chancel arch was, built, and patterned tiles were laid on the floor. There remain, however, some old memorial slabs including the 13th or 14th century coffin slab of a former rector, with cross, cup and book, reused and re-inscribed for later burials.
Several good stained glass windows, by Clayton and Bell of London, were installed as memorials to the Ware and Garbett families. Clockwise, these illustrate: (North-west) Luke 22:19 (The Passover)
(North-east) Isaiah 53:3 (Christ's sufferings foretold)
(East) The Virgin and Child; and the Crucifixion
(South-east) Romans 6:8 (Baptism)
(South-west) John 20:27 (Doubting Thomas).
lt has been suggested that the Virgin and Child at the top of the east window are of 15th-century date but few if any of the pieces of glass have any appearance of being ancient. There is a fine Victorian altar table, with painted frame and panels now mostly hidden under the frontal. The single-manual 'Positive' organ is by W.R. Andrew of London.
C.D. June 1987
©peh



