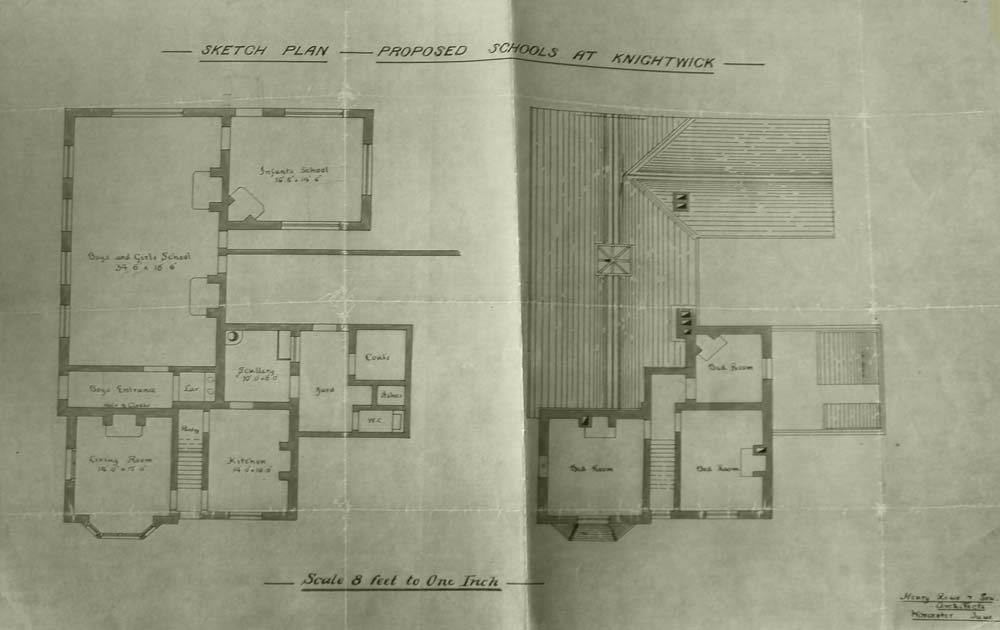 |
Really nice to have these plans of Knightwick School, from the Knightwick & Doddenham, C.E. School, 1888, Black Box. [Many thanks to Adrian and Karin Dunn]
This box is kept safe for posperity, by the owners of Knightwick School, Adrian and Karin Dunn, who kindly invited me to look through the records and to take photos, 27-09-2022.Here is a sketch plan of the proposed Knightwick School, by Henry Rowe & Son, Architects, Worcester.
The Main Boys & Girls School 34' 6'' x 16' 6"
Infants School 16' 6" x 14' 6"
Boys Entrance
Living Room 14' 0: x 12' 0" [with a bedroom above]
Kitchen 14' x 10" [with a bedroom above]
Scullery 10' 0" x 6' 0" [with a bedroom above]
To the right of the Scullery, a yard, room for coats, place for ashes and a W.C.It is on a scale of 8 feet to 1 inch. I can see though why it was called a sketch as it is not accurate, but would quickly give the buyer an idea of what the ground floor and bedroom arrangements would look like. They probably did more accurate ones for the builders once it had been passed as okay.
If you look at the letter from John Francis Grewolde Williams, you will see that he also used the same architect, Henry Rowe, for Lulsley Chapel.
©peh

