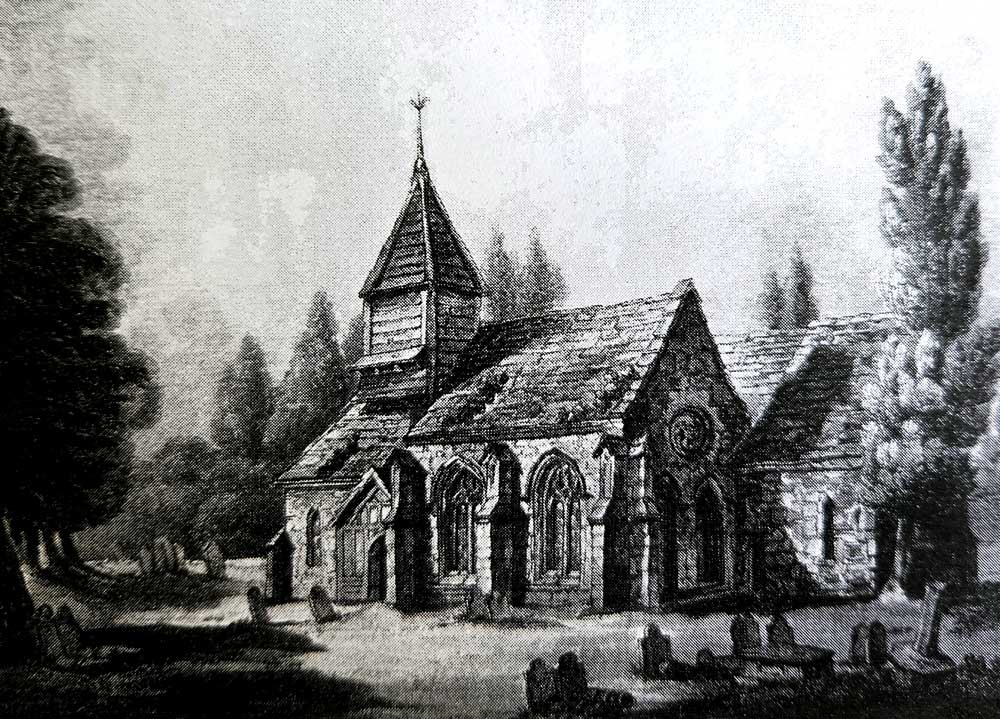 |
The attractive 12th Century church stands on the bank of the River Teme. In the churchyard stands a very old and great yew tree. Nearby is the restored churchyard cross with parts of its original shaft on the old base which contains a niche for the reception of On the west wall of the Chantry or Lady Chapel, outside are to be seen marks made by the sharpening of arrows used in the churchyard butts. The west wall of the nave is very pleasing with three 13th century lancets, and a gable with two tiers of lancet lights between the upright timbers of the bell tower, which has a modern top (1885). The south doorway, which is Norman, with rich mouldings and two shafts on each side, is sheltered by a timber porch, nestling at the west end The north wall has a Norman doorway with, possibly, its original door. It also contains three Norman windows and one of the 16th century. The pulpit is of the 17th century. It is dated and bears the names of William Noxon and Roger Prince. Churchwardens, Anno Dom. 1632. The sounding board bears the same date and the text, :- "Blessed are they that hear the word of God and do it." To the east of the pulpit is a memorial to a "Squarson" who was the squire and rector for over thirty years. In the same wall are two Norman windows one with modem & one with 15th and 16th century coloured glass. The modern one is dedicated to a former organist, the other was made with glass rescued by Mr Charles Hodgeson Fowler from Durham. The oak panelling on the east wall was made from the old box pews. It is of the 17th century. In the sanctuary is a trefoiled piscina of the 12th century and part of a destroyed sedilia. In the floor of the chancel are sets of 16th century tiles in patterns of fours and sixteens. There are shields of Berkeley and also John Nailheart and Robert Eliot who were priors of the Monastery at Bristol. The tiles would have been made at kilns at Droitwich or Malvern. The south chapel, originally built as a Chantry Chapel in the 1340s - just before the Black Death, opens into the nave by an arcade of two bays, with a pier of four engaged shafts. Above the altar is a rather unique trefoil window that attempts to be a visual aid to the Doctrine of the Holy Trinity. The Rerodos was made by a local artist, Pauline Key, and mounted in time for our patronal day July 22nd 2014. It represents Mary Magdalene at the feet of Jesus after his resurrection. The font bowl is of uncertain age but is unusual for any period. It is octagonal instead of being square or round. There is no chancel arch and this feature gives a feeling of `space'. The old pews at the rear of the Nave are all that remains of the "old" church interior and the rail on the beliringers' gallery is the original communion rail. There are five bells, the oldest is dated 1350 and made by "Master John of Gloucester." The youngest, the Treble was recast from an 1822 bell in 1977, when all the bells were turned and rehung with help from the Whitechapel foundry. The Organ, originally built in 1874 was rescued from a St James' Church in Kidderminster and re-built and restored by Trevor Tipple & Peter Hughes The registers begin in 1676. The paten for a chalice is dated 1571, but the matching Chalice is lost. The church was extensively repaired in 1882-5 at the cost of over £2,000 and the architect was Mr. Charles Hodgeson Fowler, F.R. I.B.A., architect There are two other churches (now technically "Chapels of Ease") in this "parish" — St Leonard's at Cotheridge (of great antiquity) and Churchwardens: Robert Pearce & Peter Walker Since 1st January 2009 the area has again been"Pastorally re-organized" and we are now part of the WWRT (Worcestershire West Rural Team) of 9 parishes, 13 churches; with: (Team Incumbant : Rev Anne Porter, Rev Jennifer Whitaker (Assistant Priest) as well as several Lay Readers and Lay Assistants (ALMs) Originally prepared 1967, updated 2023.
|
©peh

