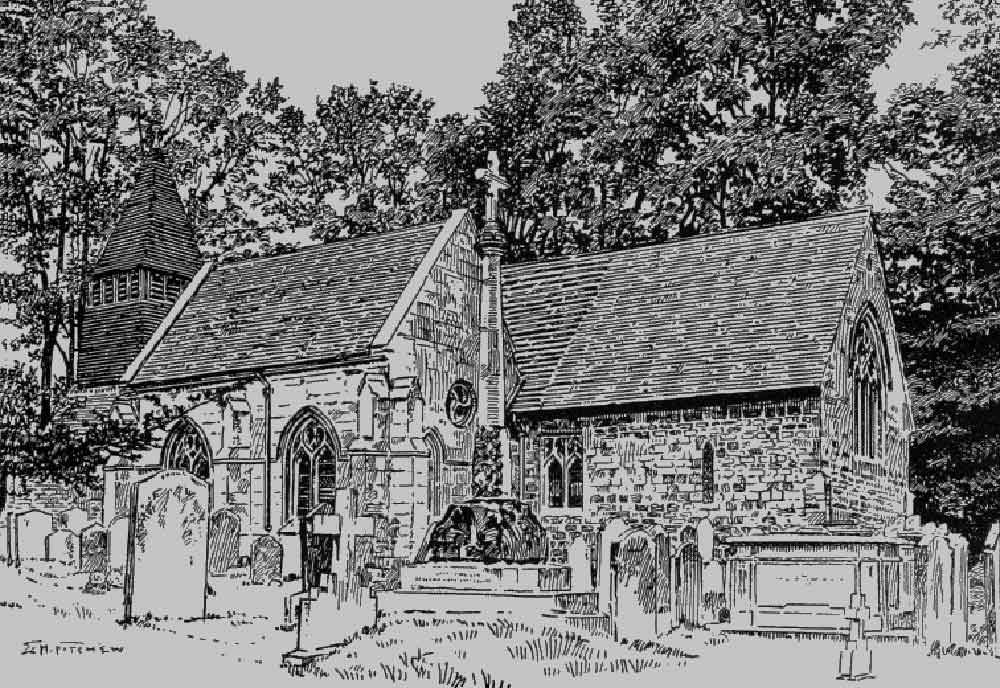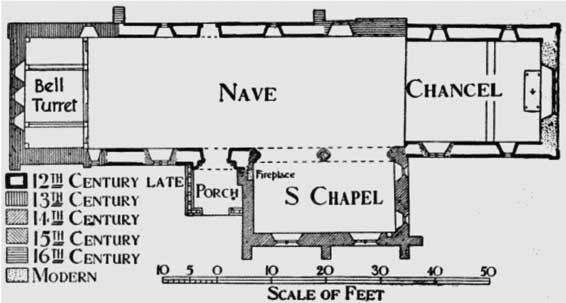 |
A sketch of Broadwas Church from the South-East.
Plan of St Mary Magdalene, Broadwas.
Listing Text
SO 75 NE BROADWAS CP CHURCH LANE
3/9 Church of St Mary
29.7.59 MagdaleneGV II*
Parish church. Late C12 origin with later additions, restored by Charles Hodgson Fowler, FRIBA, c1885. Partly coursed sandstone rubble, partly sandstone ashlar, tiled roofs; timber-framed, weatherboarded bell turret. 2 bay chancel, 4 bay nave with south chapel, south porch and west extension enclosing bell turret. Predominantly Decorated style. Chancel Stonework much repaired and refaced; late C19 4-light east window; north elevation has 2 lancets; south elevation has a lancet and a late C19 flat-headed 2- light window. Nave North elevation: 2 buttresses with offsets; C16 flat- headed 2-light window at east end, 2 lancets flanking narrow, round-headed doorway and an additional lancet at west end. South elevation: lancet and C15 flat-headed 2-light window at west end. South chapel Founded in 1344. Separate roof with parapets and kneelers at gable ends; ashlar built; central and corner buttresses with gabled weatherings; east wall has 2 cusped lancets and a wheel window with mouchette tracery in gable above; two 2- light windows in south wall; all windows have hoodmoulds the returns of which continue as a string course. South porch is situated immediately west of chapel opposite the north doorway and is an 1881 replacement of former C14 porch.
Timber-frame on sandstone base; gabled, tiled roof; Perpendicular style infill panels, now glazed. C13 pointed arched south doorway within deeply splayed and moulded reveals; 2 nook-shafts with foliated capitals set each side the outer capitals having the remains of heads which face each other across the doorway;
hood-mould with foliated label stops. Bell turret Masonry enclosing turret of probably C13 date; buttresses at gable ends; 3 lancets in west elevation and 3 rows of close-set vertical studding in gable, 6 central panels of which are glazed; turret on square base; 4 traceried bell-chamber openings below pyramidal roof and weathercock. Interior Chancel arch removed, probably in C16. South chapel arcade of 2 bays with compound pier of 4 engaged shafts, moulded caps and bases. Nave roof C19, trusses have braced collars reinforced into tie-beam; wagon roofs to chancel and chapel. Bell- turret framework is primarily late C19 and is separated from nave by plain timber screen enclosing vestry beneath; gallery space above with Jacobean. balcony railing. Chancel floor laid with C16 tiles; piscina within cusped arch in chancel and chapel; grotesque heads on label stops of south windows in chapel; octagonal font on circular stem with scalloped top; richly carved octagonal pulpit, dated 1632, also tester. C17 pews at north west end of nave; 3 C18 wall memorials and 2 early C17 tomb slabs in chancel. Chair in chancel dated 1647; panel of medieval glass in east lancet on north side of chancel.Listing NGR: SO7549655126
This text is from the original listing, and may not necessarily reflect the current setting of the building.
©peh


